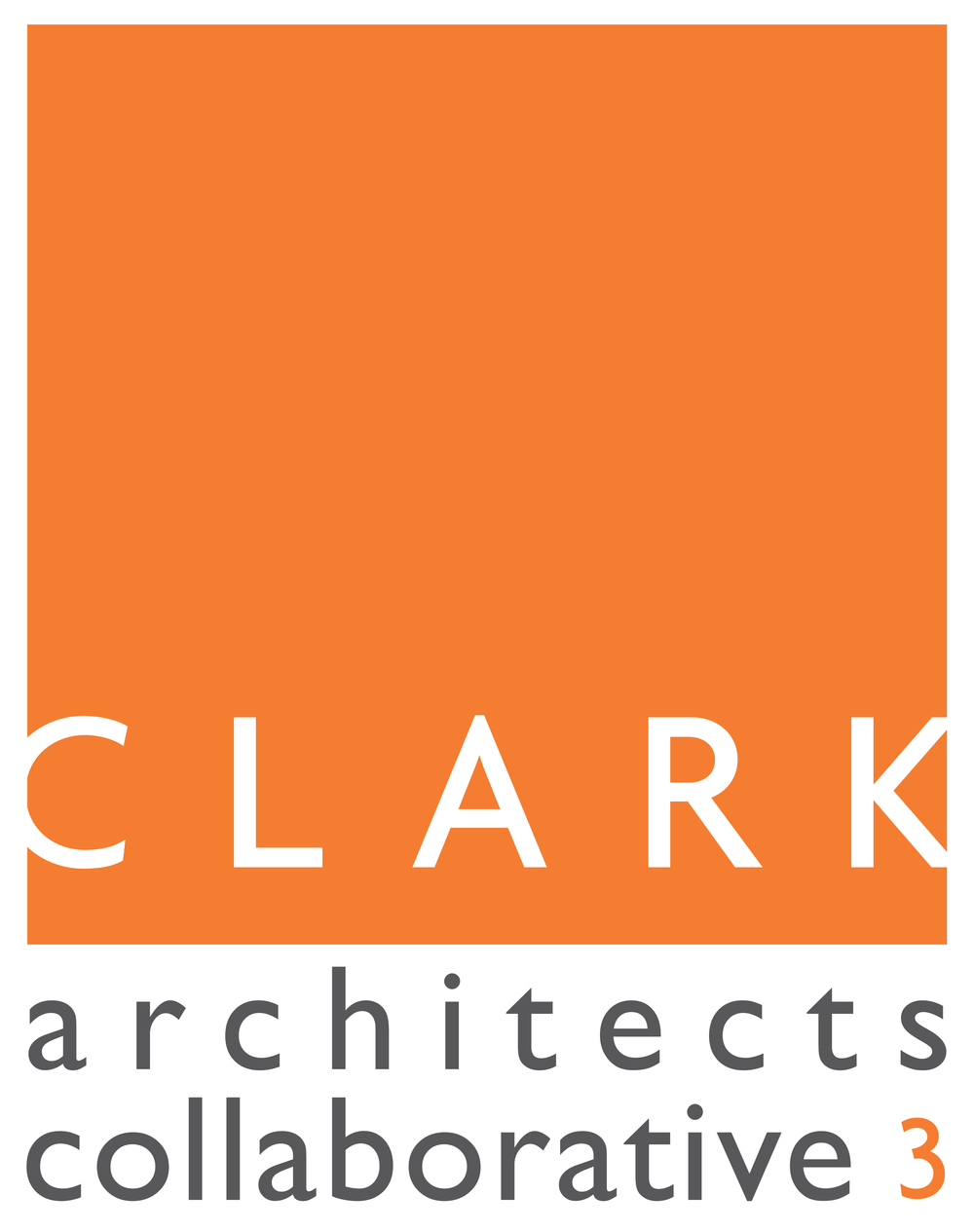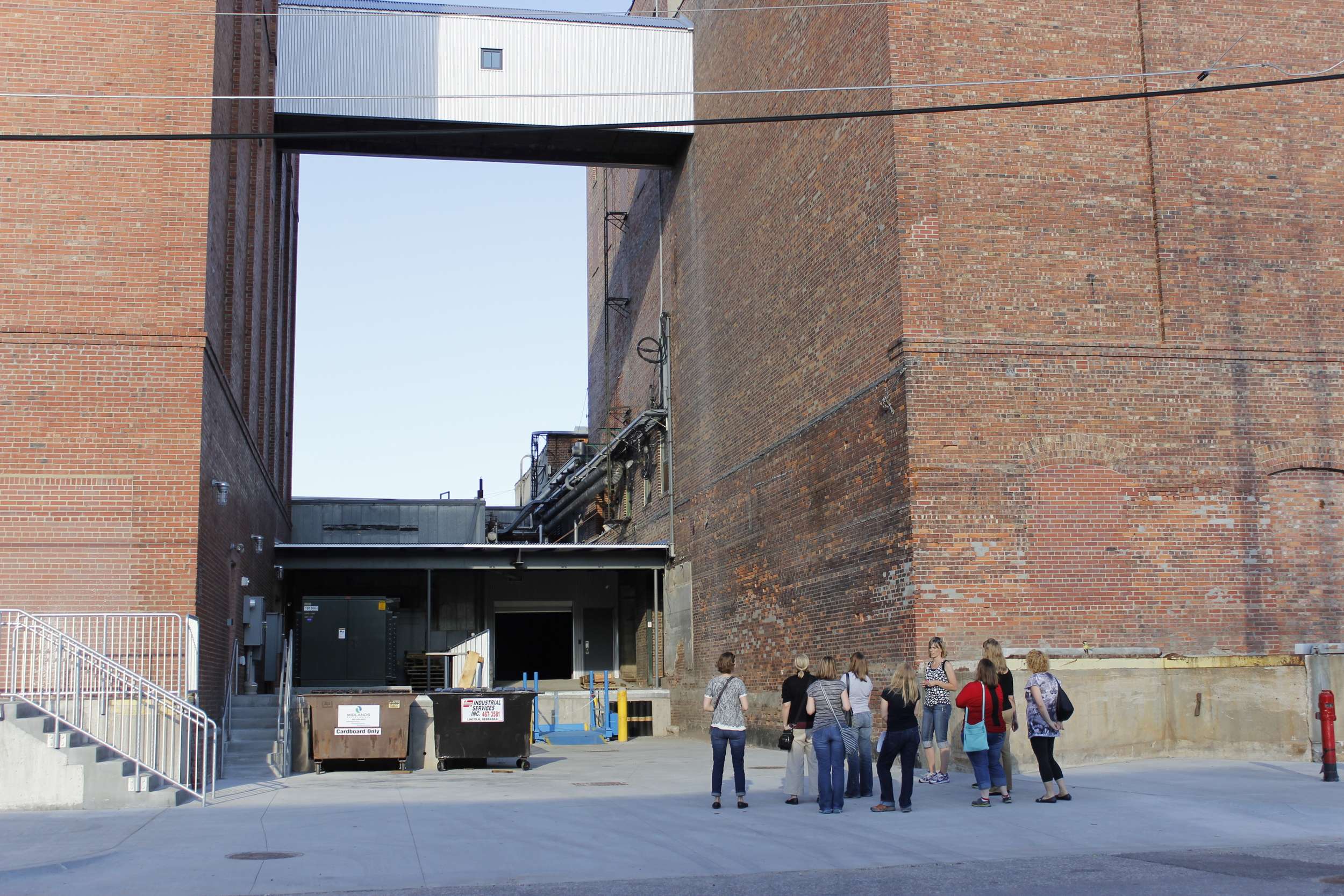May 30, 2014
Last evening the ladies of Clark Architects hosted Nebraska Women in Architecture event for the month of May. The evening began with a tour of the on-going CAC project, The Dairy House complex. Formerly home to the Beatrice Creamery Company and Meadow Gold, The Dairy House consists of twelve building built between 1902 and 1985.
Much of the historic buildings are awaiting renovations. But the varied state of construction allowed the women to take a glimpse into the buildings past. The first renovation to the complex, the main offices and production facility for Data Securities, was completed in the winter of 2014. The new spaces comprise of portions of the two building in the northwest corner of the block. A highlight of this renovation is the conversion of a former ice warehouse room into the main production facility for Data Securities.
The evening concluded with a tour of Empryean Brewery, including a beer tasting and pairing. The president of Telesis, the parent company of Empryean and Data Securites, led the tour and tasting which allowed for an inside look at the renovation process and expansion plans for Telesis.













