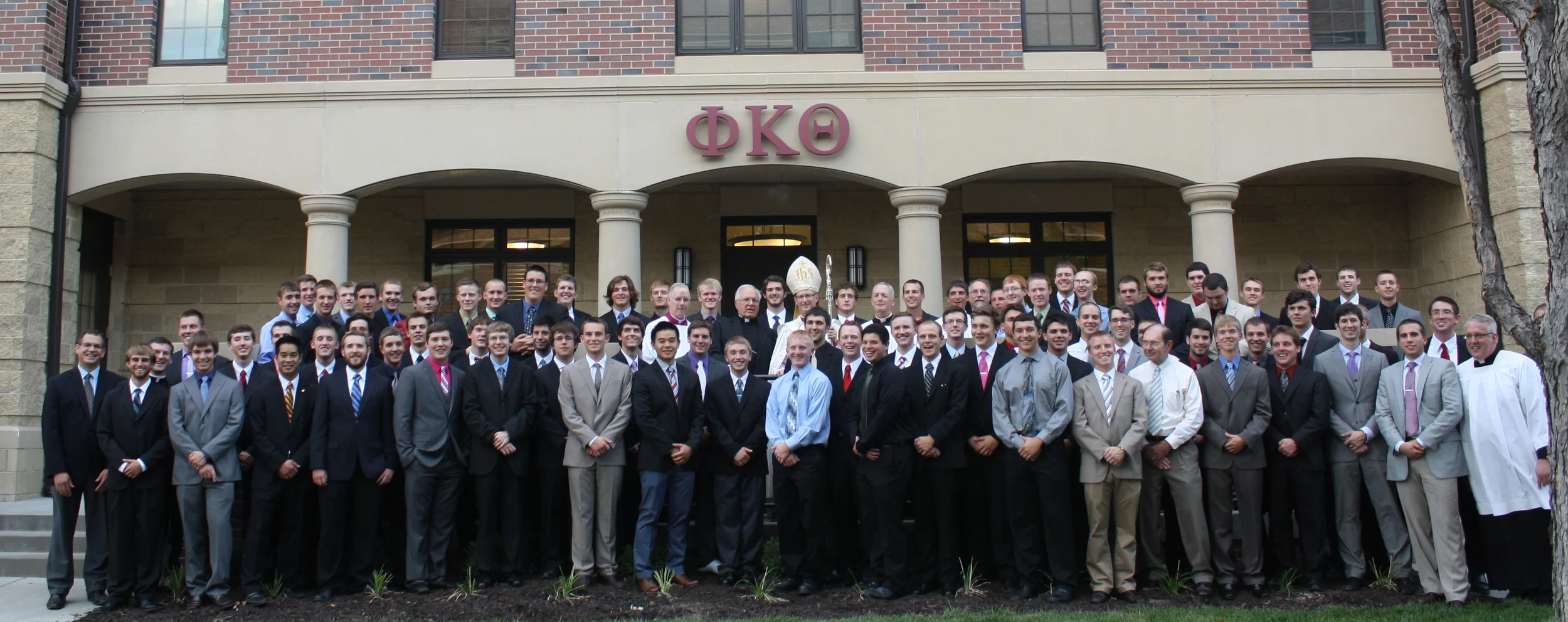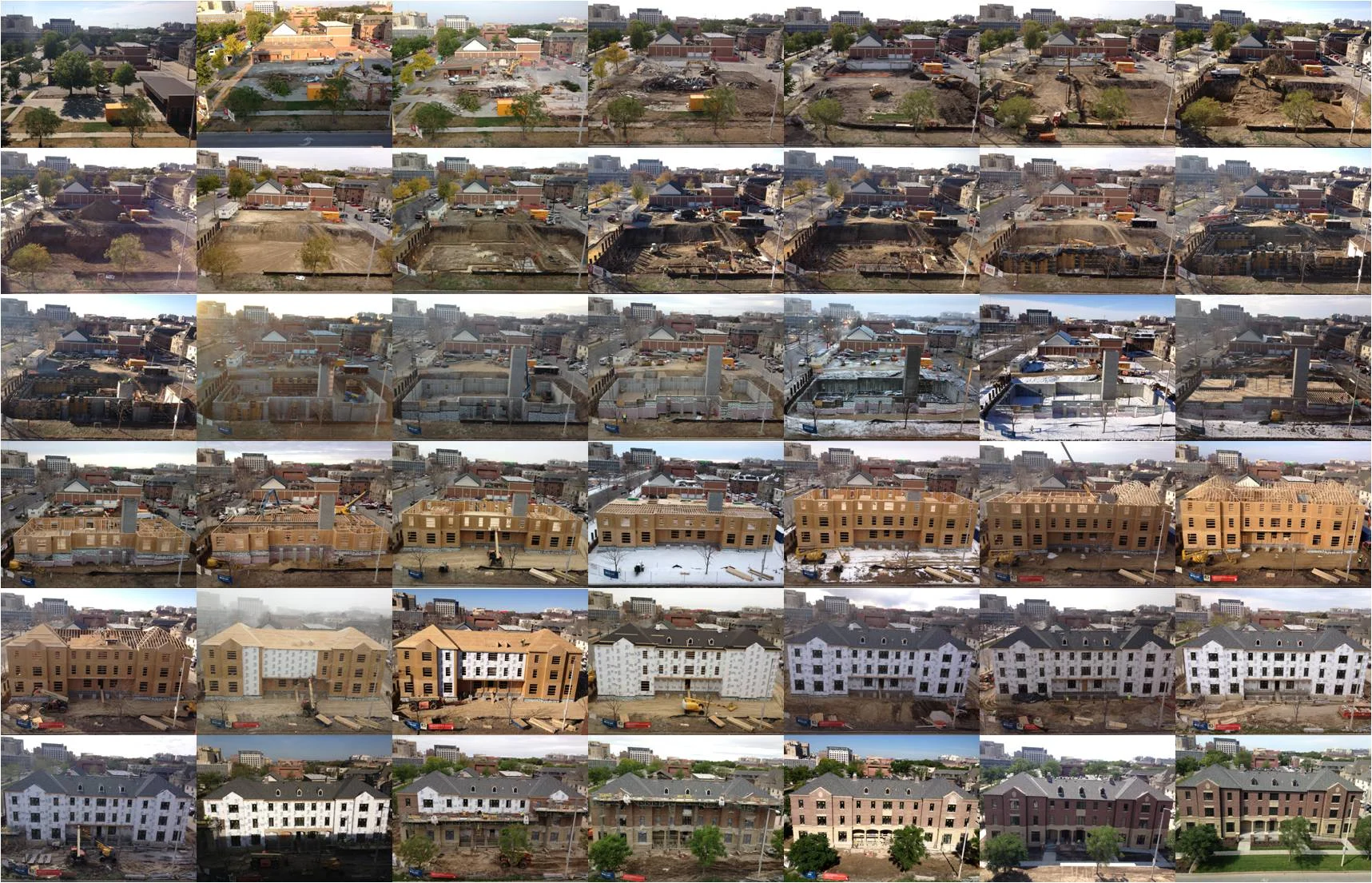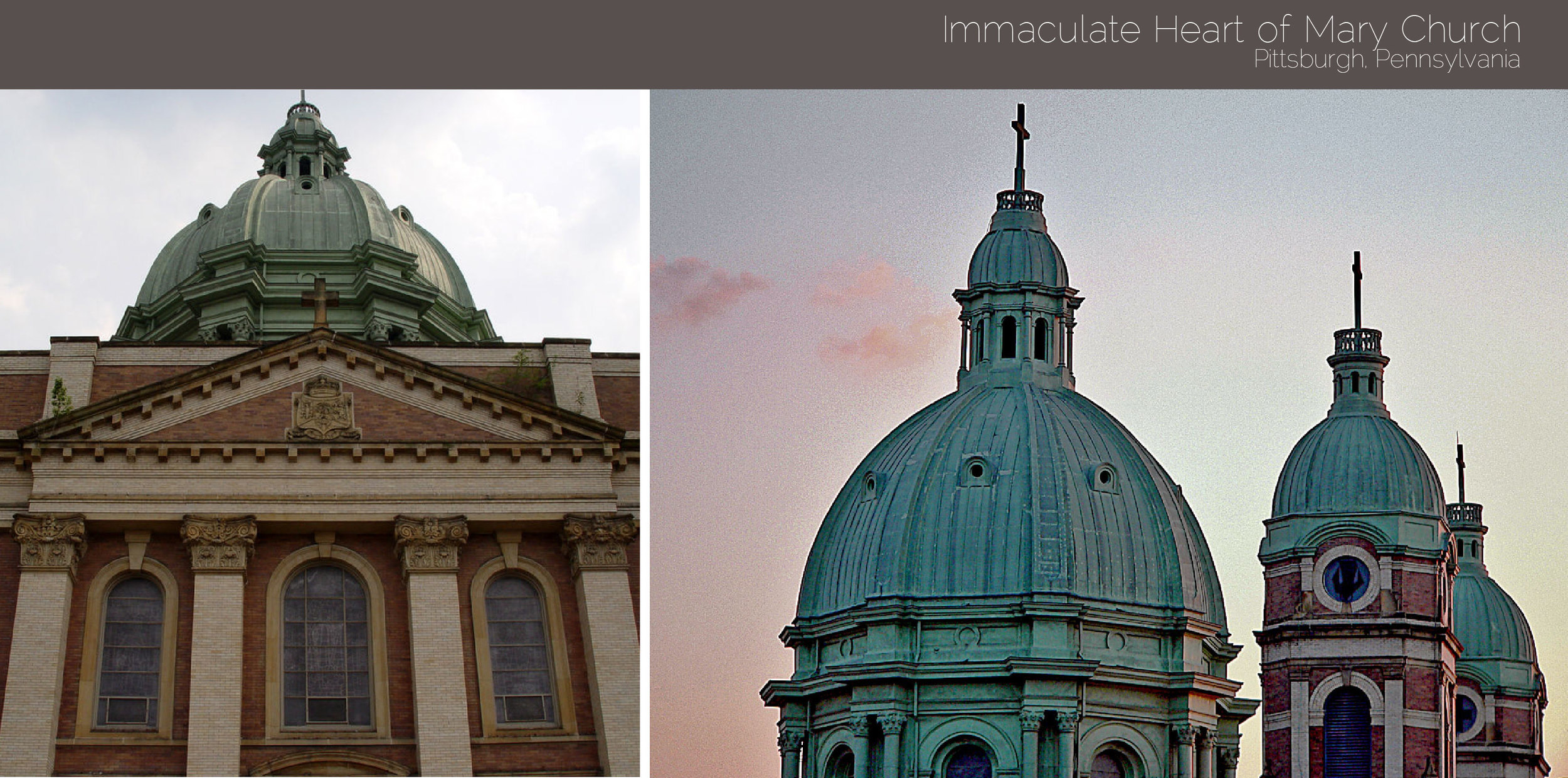On Sunday November 3, 2013 St. Patrick's Parish in Lincoln officially broke ground on their new church. A long held dream of gaining a new parish church is now one step closer to reality for the member of St. Patrick's. The original church in the Havelock area of Lincoln was built in 1908 as a combined church and school. While the century old church has served the community well, it is undersized for the large parish.
Well over 400 people turned out for the groundbreaking on the brisk November evening. Pastor Troy Schweiger addressed the large crowd, praising the parish for all their efforts to make the church a reality. Bishop James D. Conley of Lincoln blessed the ground as well as the cornerstone and bell which will both be placed in the new structure. Bishop Conley spoke of how the beauty of the physical structure of a chruch has the ability to lead us to God as it is the dwelling place of the Lord.
The evening concluded with a potluck dinner and fellowship by all those in attendance.













